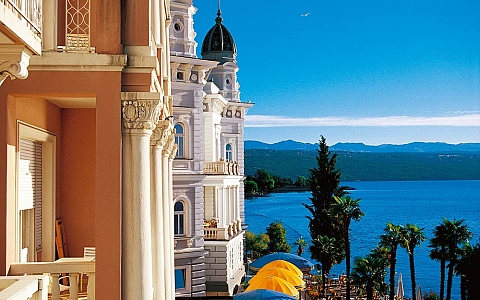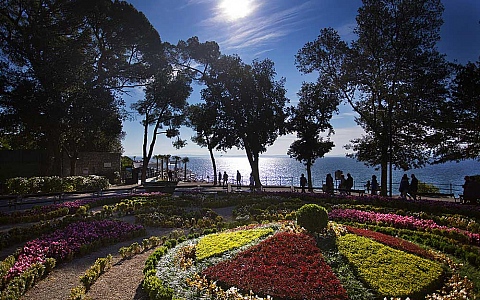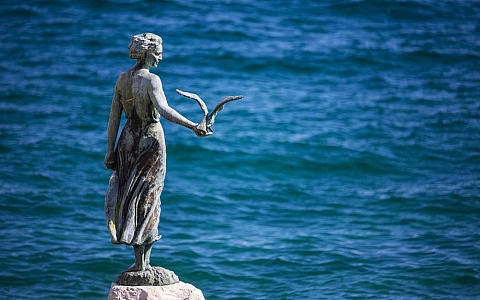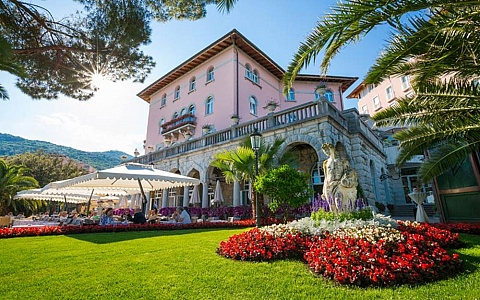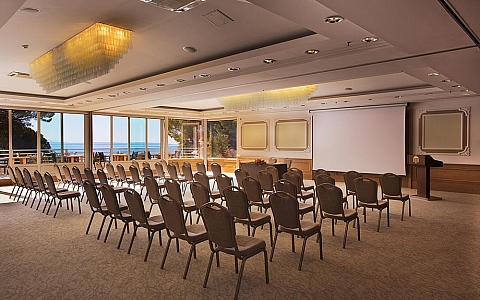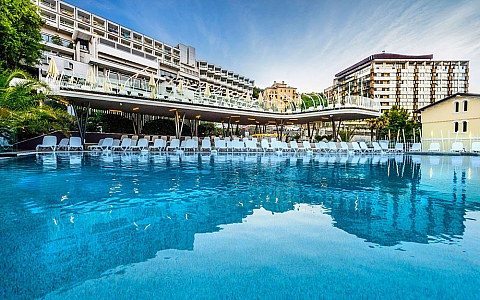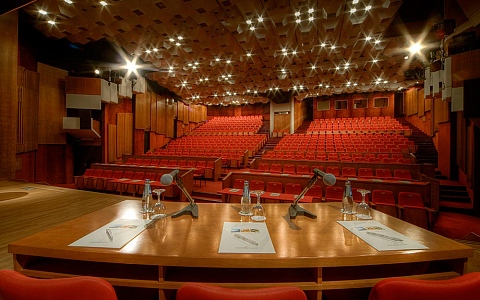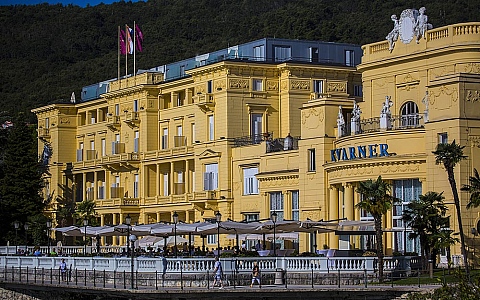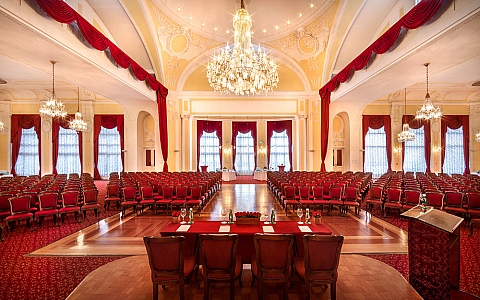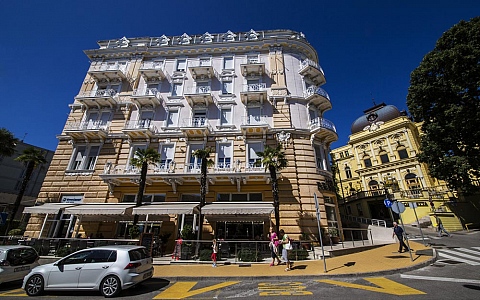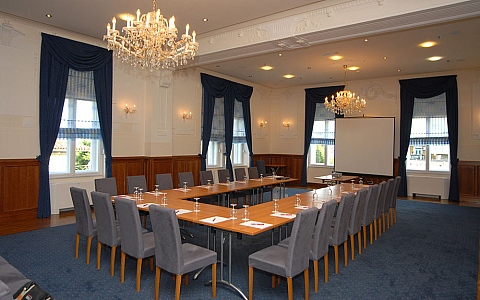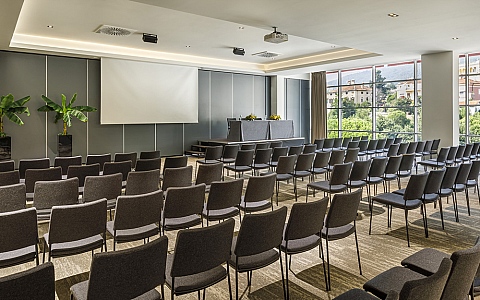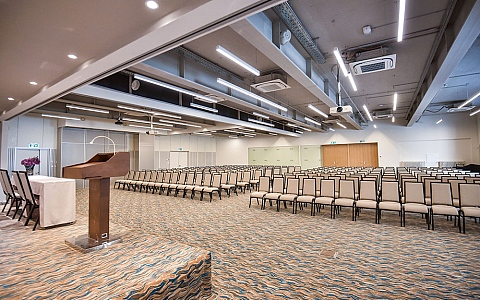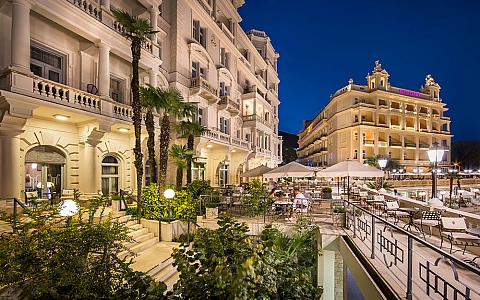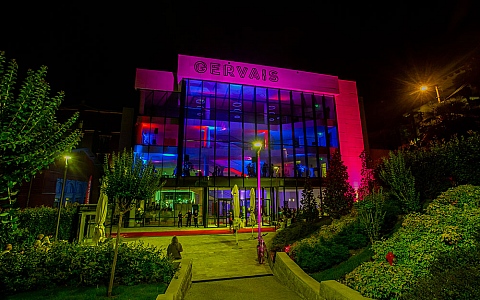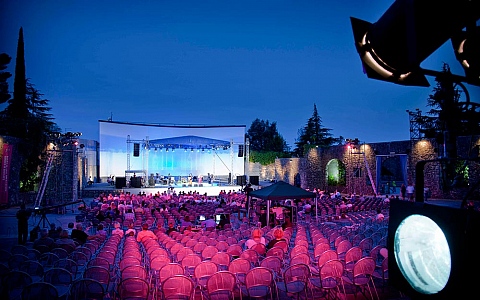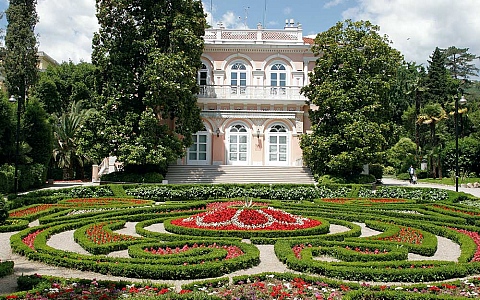Centre Gervais
Centre Gervais was opened in 2017 as a multifunctional centre for conferences, business and cultural events. Located centrally it is in walking distance from most of Opatija hotels. Centre offers main amphitheatre hall with 500 seats in auditorium and balcony. Small hall for 300 participants is located in the ground floor and can be divided into 3 smaller sections, too. Spacious lobby area is excellent exhibition space and networking area during coffee breaks. Basement floor is designed as club for concerts and entertainment events, completely isolated and has own entrance.
Villa AntonioLocated in the centre of Opatija, the Villa Antonio offers one amphitheater shaped hall of 152 m². Hall is equipped with beamer, projector screen and has free WIFI.
The Zora Cultural CentreThe Zora Cultural Centre is located in the town centre and can easily be reached on foot from nearly all Opatija's hotels. The building offers a multimedia hall (96 m²) suitable for lectures, seminars and receptions. It is located in vicinity of Centre Gervais so it can be used as additional space.
Open-Air Theatre Opatija's Open-Air Theatre was built in 1954 as one of the few open-air stages in the Mediterranean area. Since then, it has hosted numerous concerts, major opera and ballet stagings, and performances by some of the most eminent international artists.
Opatija's Open-Air Theatre, located near the town's harbour and Angiolina Park, can be reached on foot in a few minutes from most of Opatija's hotels with convention facilities. The large amphitheatre-shaped auditorium has a capacity of 2,500 seats. Opatija's Open-Air Theatre is a perfect venue for concerts and other events in the open air. In addition to the large central stage, there is another, small stage, suitable for more intimate concerts and performances. The small stage is also suitable for cocktail parties and similar events.
The Sports Hall Marino CvetkovićThe Marino Cvetković Sports Hall covers an area of 11,000 square metres and includes a large sports ground of 1,800 m2 that can be adapted depending on purpose with 1,217 seats, and a small sports ground of 200 m2. The hall also includes additional amenities such as reception, locker rooms, meeting rooms, restaurant, terrace for VIP events, medical office, wellness centre (saunas, massages) and outdoor public square. In the basement is a parking garage with 137 parking spaces and 5 parking spaces for the disabled. Next to the hall there are 5 bus parking spaces.
The hall can host various sporting events (handball, basketball, volleyball, futsal, tennis, table tennis, gymnastics, badminton, box, wrestling etc.) and a variety of cultural, business, exhibition and entertainment programmes (concerts, exhibitions, fairs, conventions, congresses, business meetings).
Faculty of Management in Tourism and Hospitality
The Faculty is the holder of numerous professional and scientific projects both in the country and abroad, as well as the organizer of scientific and professional conferences and round tables. It comprises 8 halls that can be used for conferences, business, and cultural events.
Largest hall: 142 m² / 150 seats
Učka Nature Park
The new Poklon Visitor Center features a congress hall of 172 m², accommodating up to 80 participants. If needed, the hall can be divided into two separate sections. It is equipped with audio-visual technology (projector, screen, speakers, sound system).
