
Centre Zamet's modern architecture, project of 3LHD studio, accentuates attractiveness of this facility, both exterior and interior, what brought the designer a yearly award Bernardo Bernardi as the most successful achievement in the area of design and interior design in the current year. Zamet Centre also won prestigious award of the world-famous architectural portal ArchDaily as the best facility in category of sports buildings in "Building of the Year" contest as well as the silver medal awarded by International Olympic Committee (IOC) and International Association for Sports and Recreation IAKS) in the category of sports hall.
Centre Zamet is a modern public complex, constructed in the middle of 2009, that combines a sports polyvalent hall, a public garage, a library, community board, business rooms and the public square.
Centre offers a variety of facilities that can be used to organize the most demanding sports competitions that are held indoors, concerts, congresses, public lectures and diverse cultural programs. It can be said that the new space offers new opportunities for all citizens, especially athletes, children, youth, recreational sports participants and tourists and businesses.
Sports Hall Centre Zamet as the main attraction offers Sports Hall for a big congresses and forums for more than 3.700 people, but the venue could be transformed into a smaller one. The Hall is air-conditioned and offers a range of technical support for different types of events.
Small Hall With an area of 116 square meters, Small Hall provides a productive environment for any kind of meeting and theatre style congress, for 90 people. Scheduling options are numerous, as it is possible to add tables and design seating arrangements as you wish. The hall is air-conditioned and is equipped with contemporary audio equipment, projector and projection canvas. There is also a VIP lounge with a view of the main hall and a space for intimate meetings, workshops and lessons.
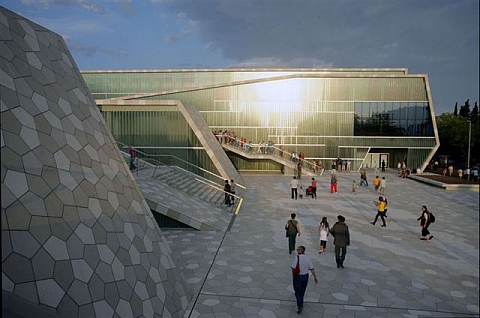
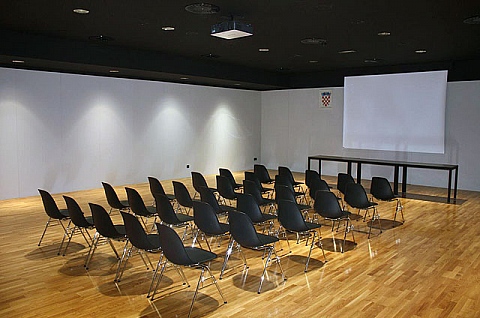
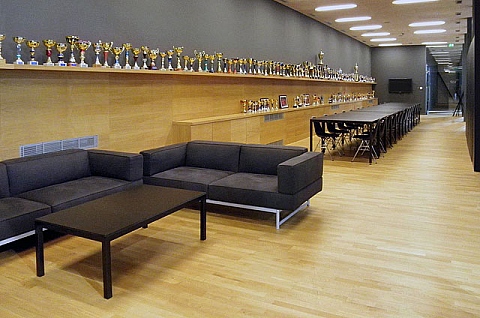
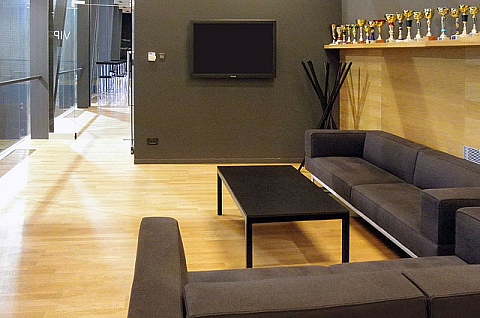
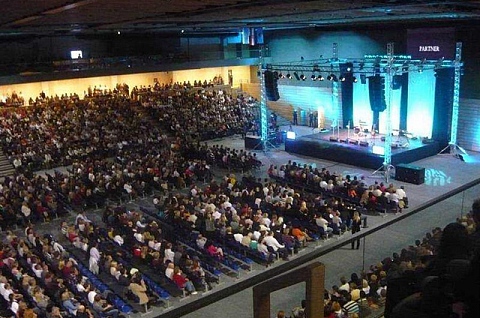
| Theatre | Classroom | Boardroom | U-shape | Banquet | Cocktail | |
|---|---|---|---|---|---|---|
Velika dvoranaMaximum capacity: 2198 . | 2198 | - | - | - | - | - |
Small hallMaximum capacity: 90. Area: 116m² | 90 | 50 | 28 | 21 | - | 100 |
VIP roomMaximum capacity: 22. Area: 100m² | - | - | 22 | - | - | 50 |
