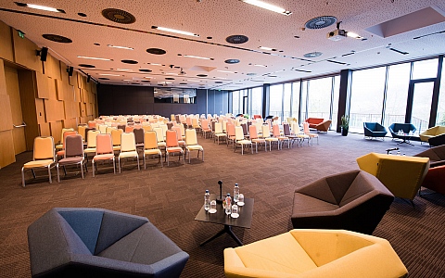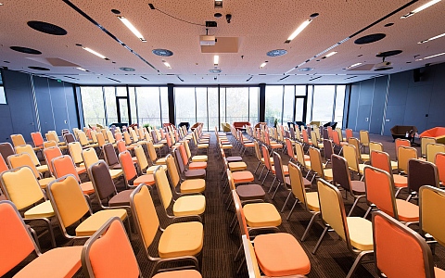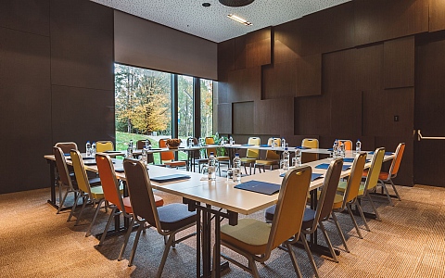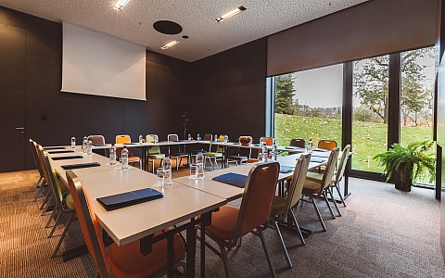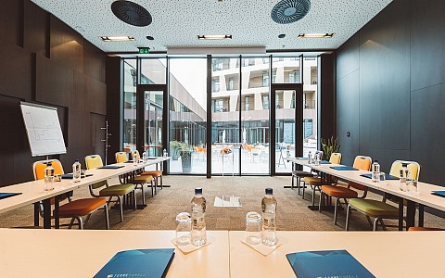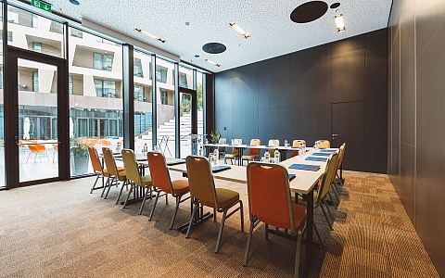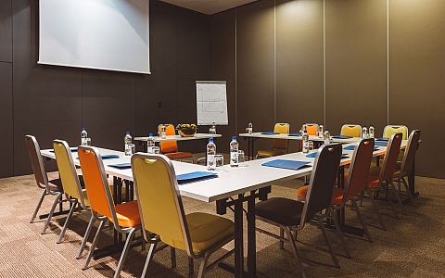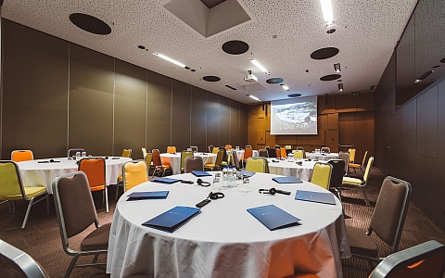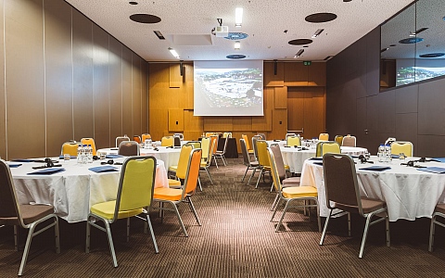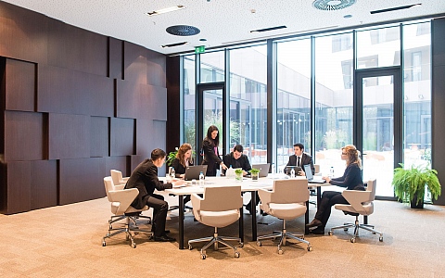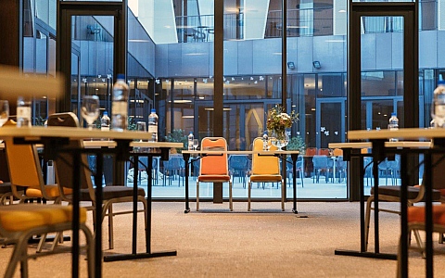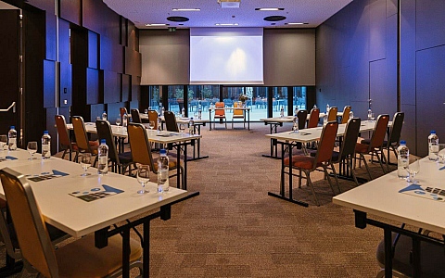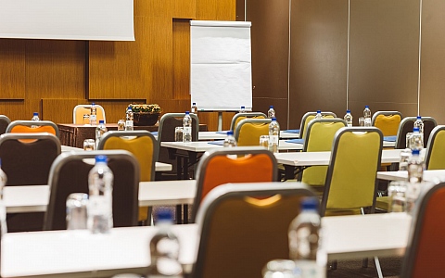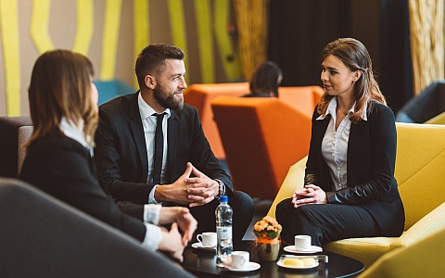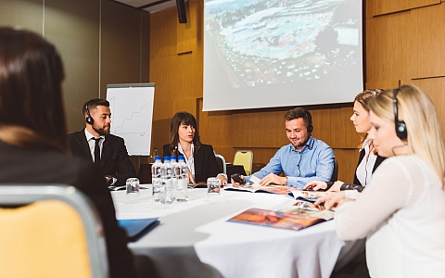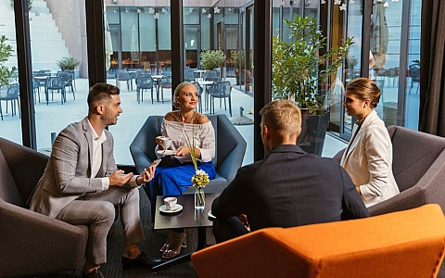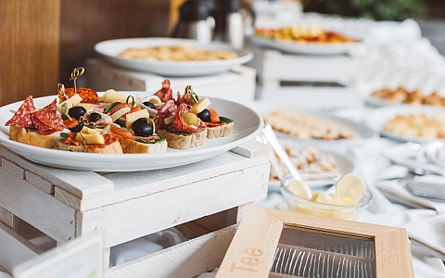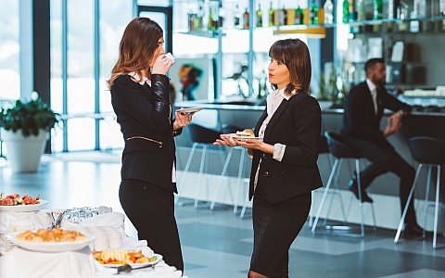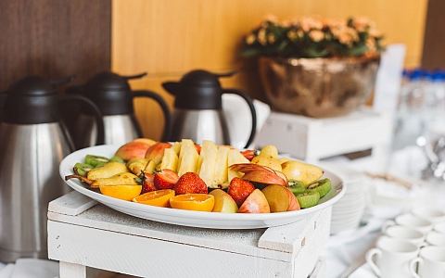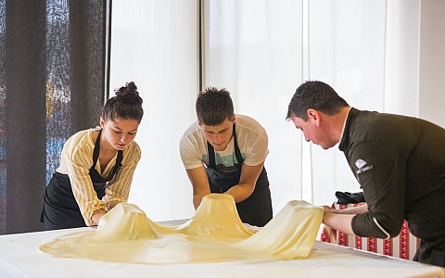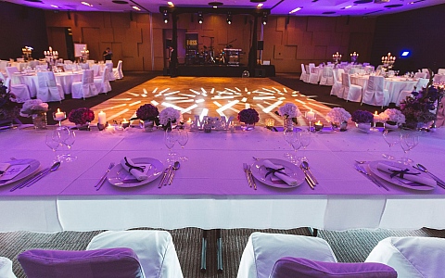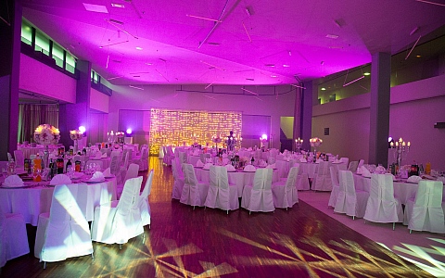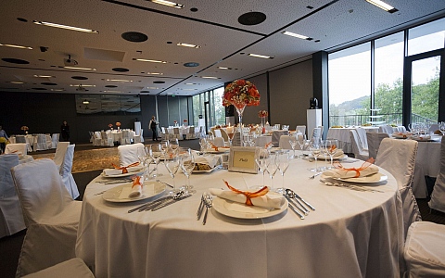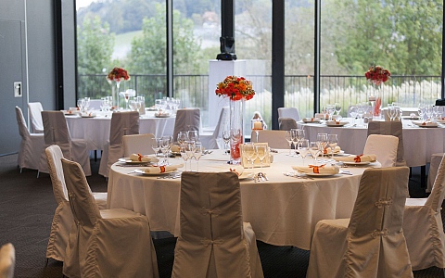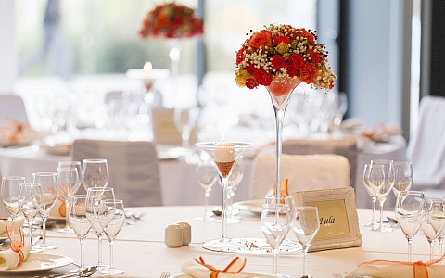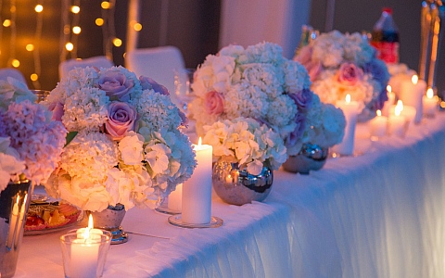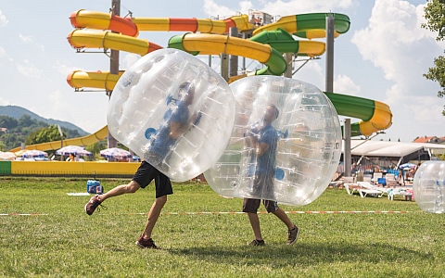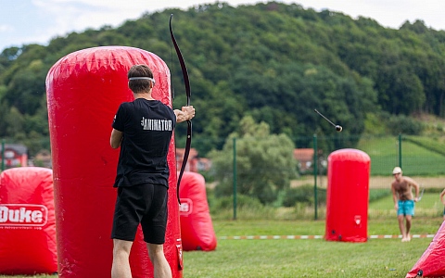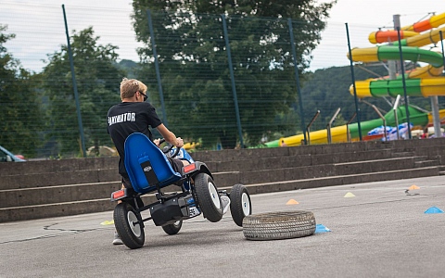
The impressive design hotel Well offers 264 rooms, free Wi-Fi and parking for all participants. It is located only 40 km from Zagreb. It is connected to other cities by road and close enough to train stations and the Zagreb airport. Great accessibility yet standing out – it makes the perfect oasis of peace and greenery, ideal for casual gatherings and business connections.
Capacity and equipment of the hallsIf you are organizing a large conference, seminar, workshop or business meeting, you will choose a hall of appropriate capacity. The Congress Center of Hotel Well has 10 multifunctional halls for up to 500 people. The halls are of superior design, multifunctional and fully equipped with modern audio-video equipment, simultaneous translation booths, Wi-Fi connection and a natural light source.
Organizational supportYou need to start planning and organizing a business meeting up to 6 months in advance. For more demanding projects even more. A team of experts is available to support you in all steps of organizing your business meeting. The congress center also contains technical staff who will take care of the audio-video content and logistics, as well as a team that will take care of the organization of gastronomic offer, excursions, transfers, etc.
Catering offerYou should by no means forget about the gastronomic experience of business guests. Give them an unforgettable wine and gastronomic experience that they will talk about for a long time. The catering team covers everything – coffee breaks, banquets, festive dinners, small vital snacks, wine tastings ... Hotel Well does not contain only restaurant Lati and restaurant Mihanović mansion with a wine cellar, a blend of modern and traditional cuisine, but also an innovative concept of vital food – an inspiring concept!
Location and accessibility of locationParticipants appreciate when business meetings are held as close as possible to the hotel where they are staying. This is certainly one of the important reasons why Hotel Well is a popular convention destination.
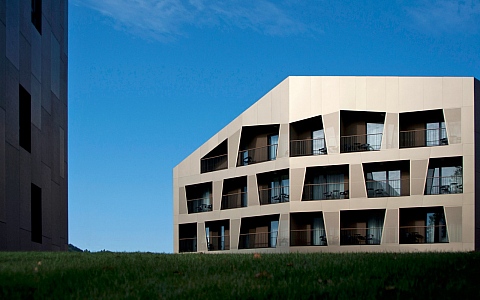
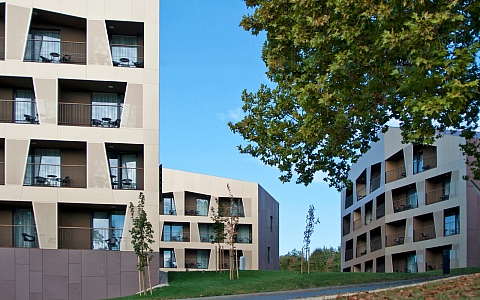
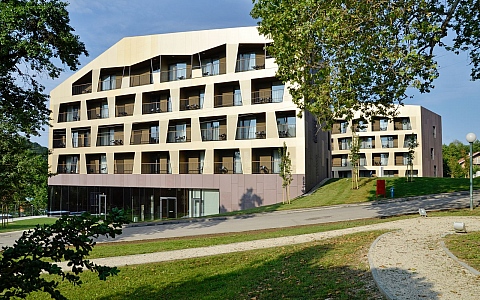
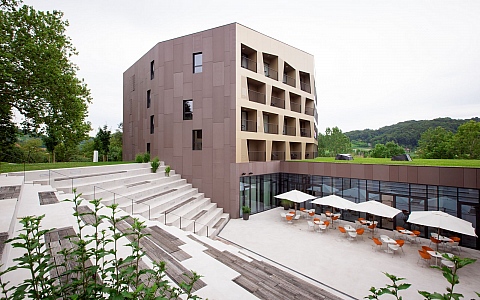
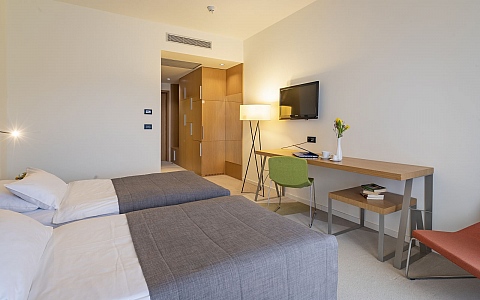
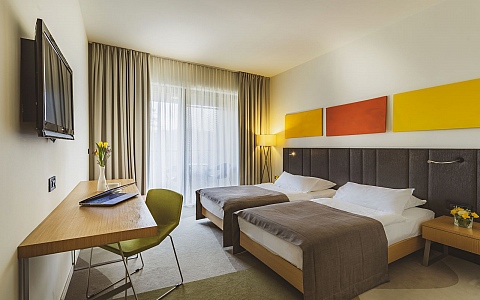
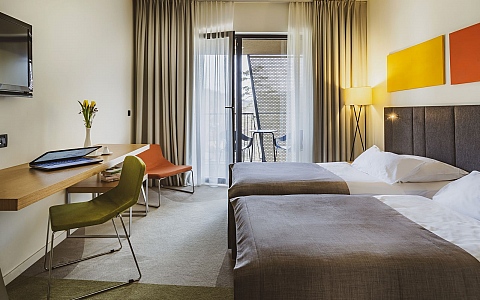
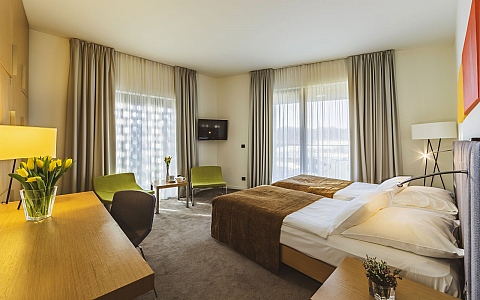
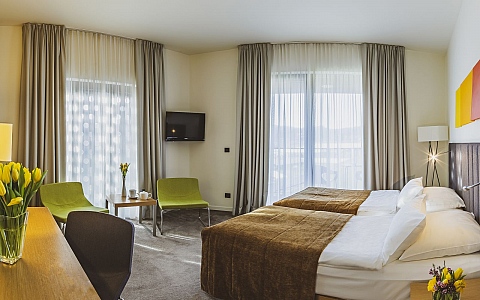
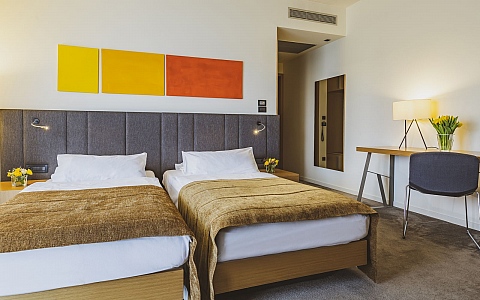
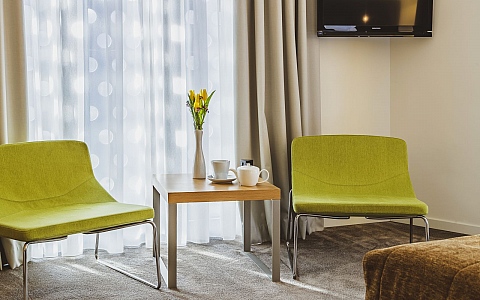
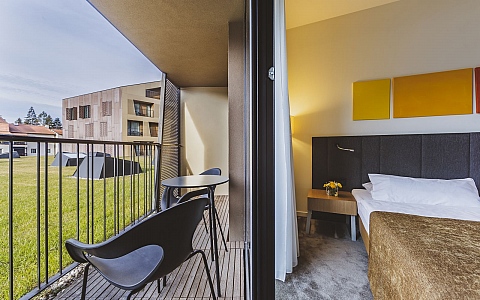
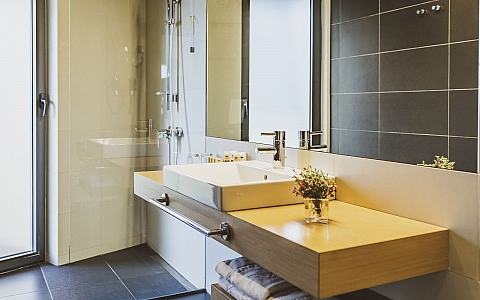
| Theatre | Classroom | Boardroom | U-shape | Banquet | Cocktail | |
|---|---|---|---|---|---|---|
InvigoMaximum capacity: 400. Area: 346m² | 400 | 200 | 70 | 80 | 200 | 300 |
VilinaMaximum capacity: 140. Area: 151m² | 140 | 80 | 40 | 50 | 80 | 100 |
Restoran LatiMaximum capacity: 350. | 350 | 220 | - | - | 160 | - |
Vodeni planetMaximum capacity: 200. | 200 | 150 | - | - | 100 | - |
Mala salaMaximum capacity: 45. | 45 | 30 | - | - | - | - |
Plavi salon, dvorac MihanovićMaximum capacity: 90. | 90 | 60 | - | - | 70 | - |
Zeleni salon, dvorac MihanovićMaximum capacity: 20. | 20 | 15 | - | - | - | - |
Protokol dvorana, dvorac MihanovćMaximum capacity: 20. | 20 | 15 | - | - | - | - |
Vinoteka, dvorac MihanovićMaximum capacity: 45. | 45 | 30 | - | - | - | - |
Dodatne dvorane, dvorac MihanovićMaximum capacity: 15. | 15 | 10 | - | - | - | - |
