
The Kempinski Hotel Adriatic is an ideal venue for business conferences and incentive groups, giving delegates a perfect setting to work. The facilities accommodate small meetings to large conferences, as well as weddings (part of the Resort is a charming private chapel).
The meeting facilities inside the hotel consist of one ballroom and two board rooms.
An additional Conference Centre building, located directly on the coast, offers large, highly flexible areas equipped with state-of-the-art technology and free high speed Internet W-LAN, including a conference room with 250 theatre-style seats and 150 parliament-style seats, divisible into two or three soundproofed sections, for banquets seating up to 200 people, as well as a number of 20-seats meeting rooms.
All rooms have natural day light.
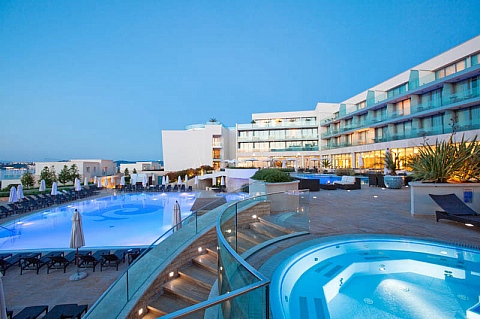
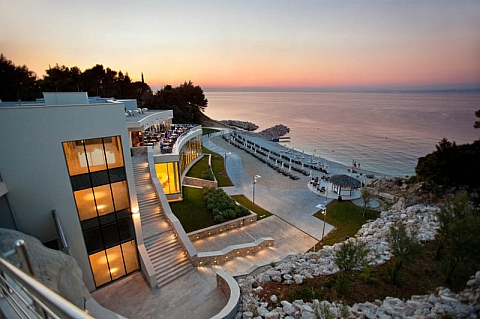
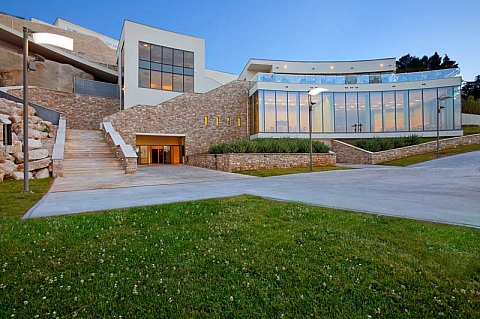
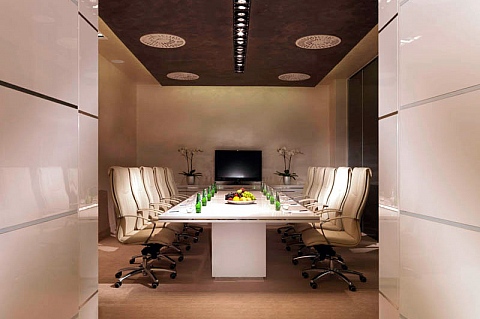
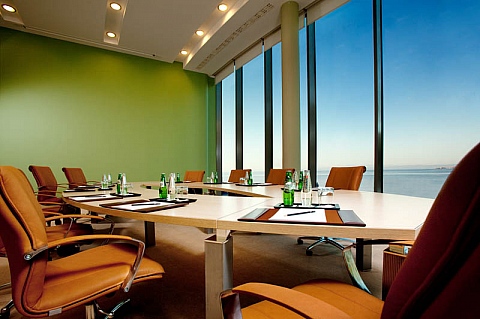
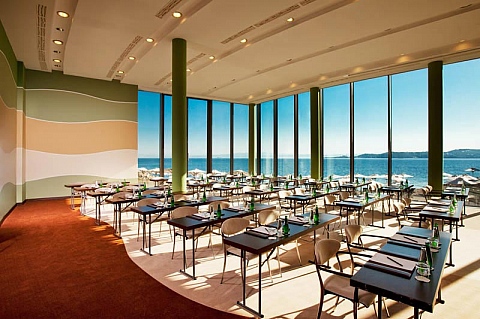
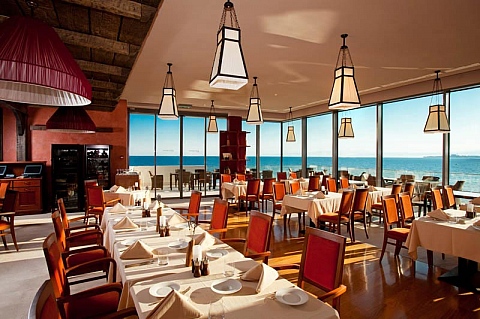
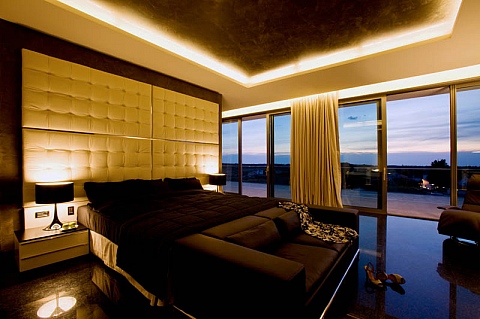
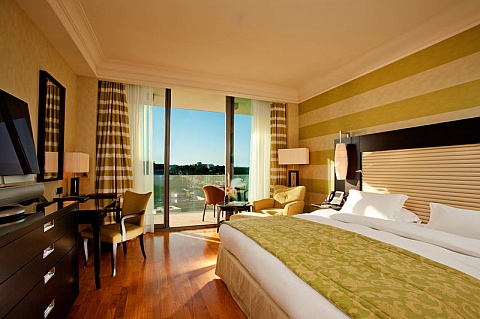
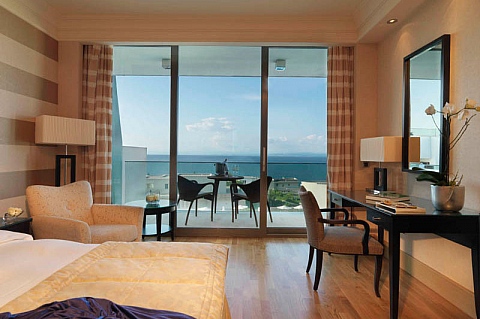
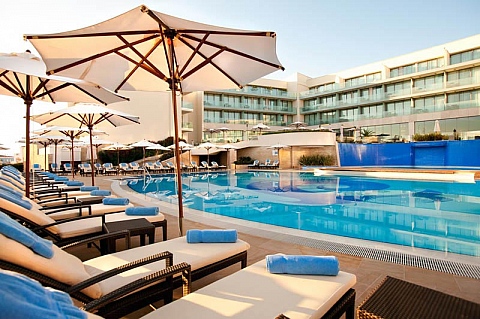
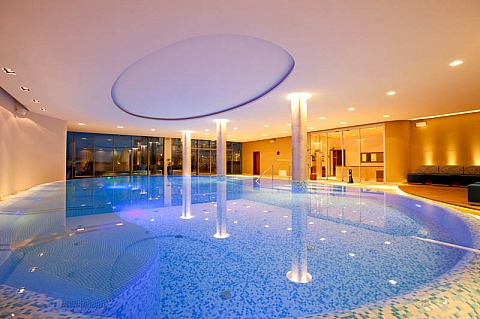
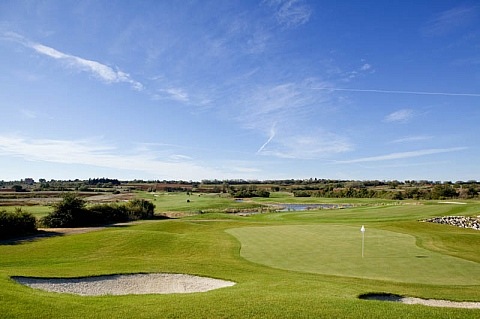
| Theatre | Classroom | Boardroom | U-shape | Banquet | Cocktail | |
|---|---|---|---|---|---|---|
Balun I/IIMaximum capacity: 250. Area: 310m² | 200 | 200 | - | 60 | 210 | 310 |
Balun IMaximum capacity: 150. Area: 200m² | 150 | 100 | - | 40 | 130 | 200 |
Balun IIMaximum capacity: 100. Area: 110m² | 100 | 60 | - | 30 | 70 | 110 |
Libar I/IIMaximum capacity: 40. Area: 70m² | 40 | 32 | - | 22 | - | - |
Libar IMaximum capacity: 12. Area: 35m² | - | - | - | 12 | - | - |
Libar IIMaximum capacity: 12. Area: 35m² | - | - | - | 12 | - | - |
Silvium I/IIMaximum capacity: 210. Area: 237m² | 210 | 150 | - | 50 | 180 | 237 |
Silvium IMaximum capacity: 135. Area: 155m² | 135 | 100 | - | 40 | 100 | 155 |
Silvium IIMaximum capacity: 75. Area: 82m² | 75 | 50 | - | 25 | 60 | 82 |
StinaMaximum capacity: 40. Area: 63m² | 40 | 32 | - | 20 | 40 | 63 |
