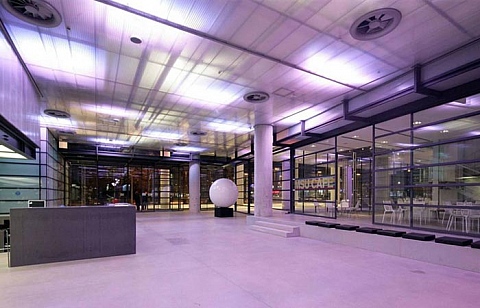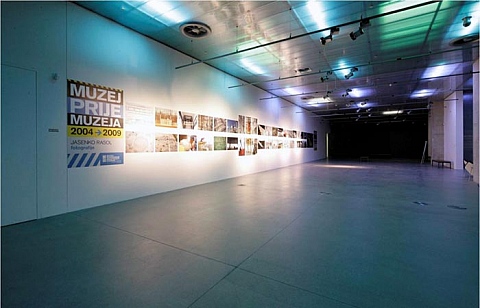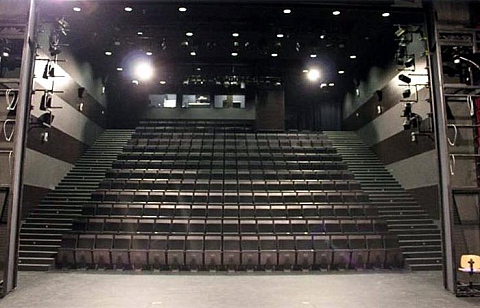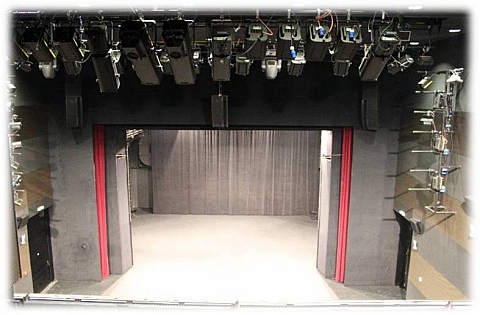
After many years of effort to put the museum in the appropriate space, or in adapting an existing building or new building in 1998. it was decided to build a new museum on novozagrebačkoj location at the intersection of Avenue and Avenue V. Holjevca Dubrovnik.
The ground floor is entirely intended for a variety of amenities for visitors - the museum shop, children's workshops, a library with reading room, a smaller exhibition space, restaurants and multimedia rooms. On the upper floors of the museum that its construction is reminiscent of a meander, are the exhibition spaces. Versatile as they are, allow an increase, reduction and interlacing of permanent and temporary exhibition space, and provide diverse opportunities for exposure and the most demanding presentation and exhibition projects. In the basement are rooms for the reception of art, audio-visual studio, extra spaces for technical services and restoration workshops.
Powered by Google Translate




| Theatre | Classroom | Boardroom | U-shape | Banquet | Cocktail | |
|---|---|---|---|---|---|---|
GorgonaMaximum capacity: 233. Area: 500m² | ● | - | ● | ● | ● | ● |
NO GalerijaArea: 500m² | - | ● | ● | ● | ● | ● |
EkstenzijaArea: 40m² | - | ● | - | ● | ● | ● |
ŠkolicaArea: 86m² | ● | ● | ● | ● | ● | ● |
Zelena sobaArea: 60m² | ● | ● | ● | ● | ● | ● |
KafićArea: 50m² | - | - | - | ● | ● | ● |
Kafić s krovnom terasomArea: 127m² | ● | ● | ● | ● | ● | ● |
Restoran s terasomArea: 100m² | - | ● | ● | ● | ● | ● |
