
Zagreb Fair was established in 1909 and is one of the oldest trade fair organizers in this part of Europe. Since 1925 Zagreb Fair has been the member and one of the founders of UFI - Union of International Fairs with the seat in Paris. The significance of the Zagreb Fair is based on its long tradition, experience and successful organization of trade fairs and gatherings, as well as on its large influence on economic trends. More than thirty international specialized events are held at the Zagreb Fair grounds annually and attended by over 9,000 exhibitors and 800,000 visitors.
Congress Centre
Congress Centre of the Zagreb Fair is a venue for modern business making and professional communication that has proven to be an ideal place for various kinds of gatherings and other events.
Congress Centre offers a whole range of conference halls, exhibition areas and spaces to host larger events for over 5,000 people, modern technical and conference equipment and catering facilities.
For larger events we recommend pavilion spaces with the seating capacity of more than 2,000 as we can offer full interior design service and technical support. Our pavilion spaces have turned out to be the ideal solution for organizing festivals, concerts and other entertaining and sports events. The transformation possibilities of shapes, colours, constructions and exhibits enable creation of true works of art within just a „few seconds"; authentic pavilion spaces change into appropriate facilities, adjusted to your requirements.
Taking into consideration the expertise and the year-long experience in organizing meetings, the Congress Centre as a member of ICCA, can offer full PCO service (Destination Management Company) both in Zagreb and all over Croatia.
Congress Centre I
It is located in the South Gate, 1st floor, near the Zagreb Fair Management Building in Avenija Dubrovnik. The Brijuni Hall offers theatre style seating for up to 200 persons for presentations and gatherings. The Exhibitors' Club Hall can hold 100 people in theatre style seating. The Vis- Korčula Halls can be separated by a sliding door, joined together or combined in other ways as required.
Congress Centre II
It is situated in a separate complex that connects three conference halls and the Gastro Globus restaurant. The Congress Hall offers theatre style seating for up to 1,200 people. The Winter Garden and Kumrovec Halls can hold up to 150 persons each. The use of the halls includes the arrangement according to your requirements, standard lighting, air-conditioning, electricity consumption, duty hours by the cleaning and security personnel (guards). We also offer quality technical equipment (PA systems (speech and music), video projectors, additional microphones, projection screens, flip charts etc.).
Privileges:
• use of halls on three consecutive days - 20% discount
• use of halls + catering by Gastro Globus - 30% discount
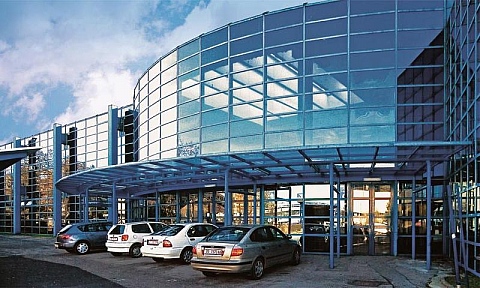
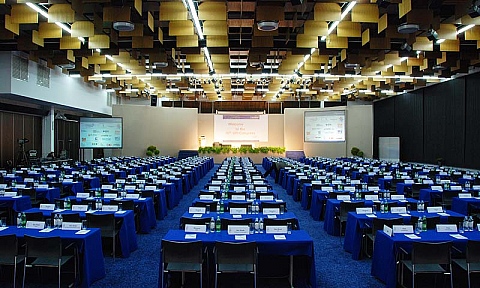
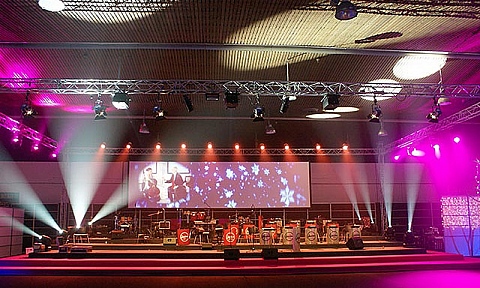
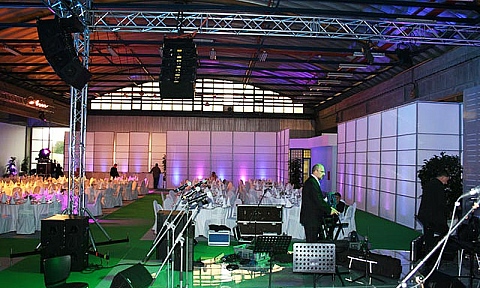
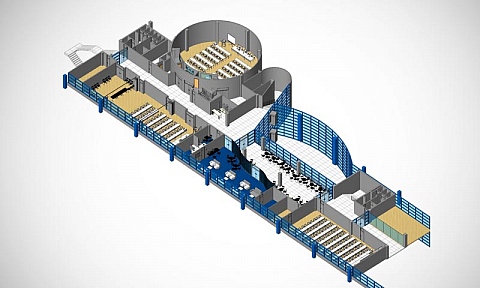
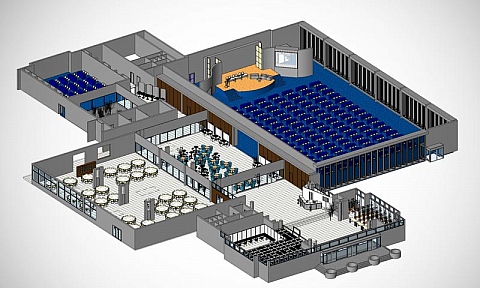
| Theatre | Classroom | Boardroom | U-shape | Banquet | Cocktail | |
|---|---|---|---|---|---|---|
Congres hall A+BMaximum capacity: 1200. Area: 1440m² | 1200 | 600 | - | - | - | - |
Congress hall AMaximum capacity: 700. Area: 700m² | 700 | 350 | - | - | - | - |
Congress hall BMaximum capacity: 500. Area: 740m² | 500 | 250 | - | - | - | - |
Winter GardenMaximum capacity: 180. Area: 384m² | 180 | 90 | - | - | 120 | - |
Cres hallMaximum capacity: 160. Area: 135m² | 160 | 80 | - | - | 80 | 80 |
Brijuni hallMaximum capacity: 200. Area: 201m² | 200 | 100 | - | - | 100 | 100 |
Pavillion 5Maximum capacity: 2000. Area: 6384m² | 2000 | - | - | - | 1000 | 2000 |
Pavillion 7Maximum capacity: 1000. Area: 2422m² | 1000 | - | - | - | 500 | 1000 |
Pavillion 10Maximum capacity: 1000. Area: 1958m² | 1000 | - | - | - | 500 | 1000 |
Pavillion 10aMaximum capacity: 2000. Area: 2134m² | 2000 | - | - | - | 1000 | 2000 |
Pavillion 11aMaximum capacity: 1000. Area: 3095m² | 1000 | - | - | - | 500 | 1000 |
Pavillion 11a/11cMaximum capacity: 300. Area: 455m² | 300 | - | - | - | 150 | 300 |
Pavillion 15Maximum capacity: 1200. Area: 3217m² | 1200 | - | - | - | 600 | 1200 |
